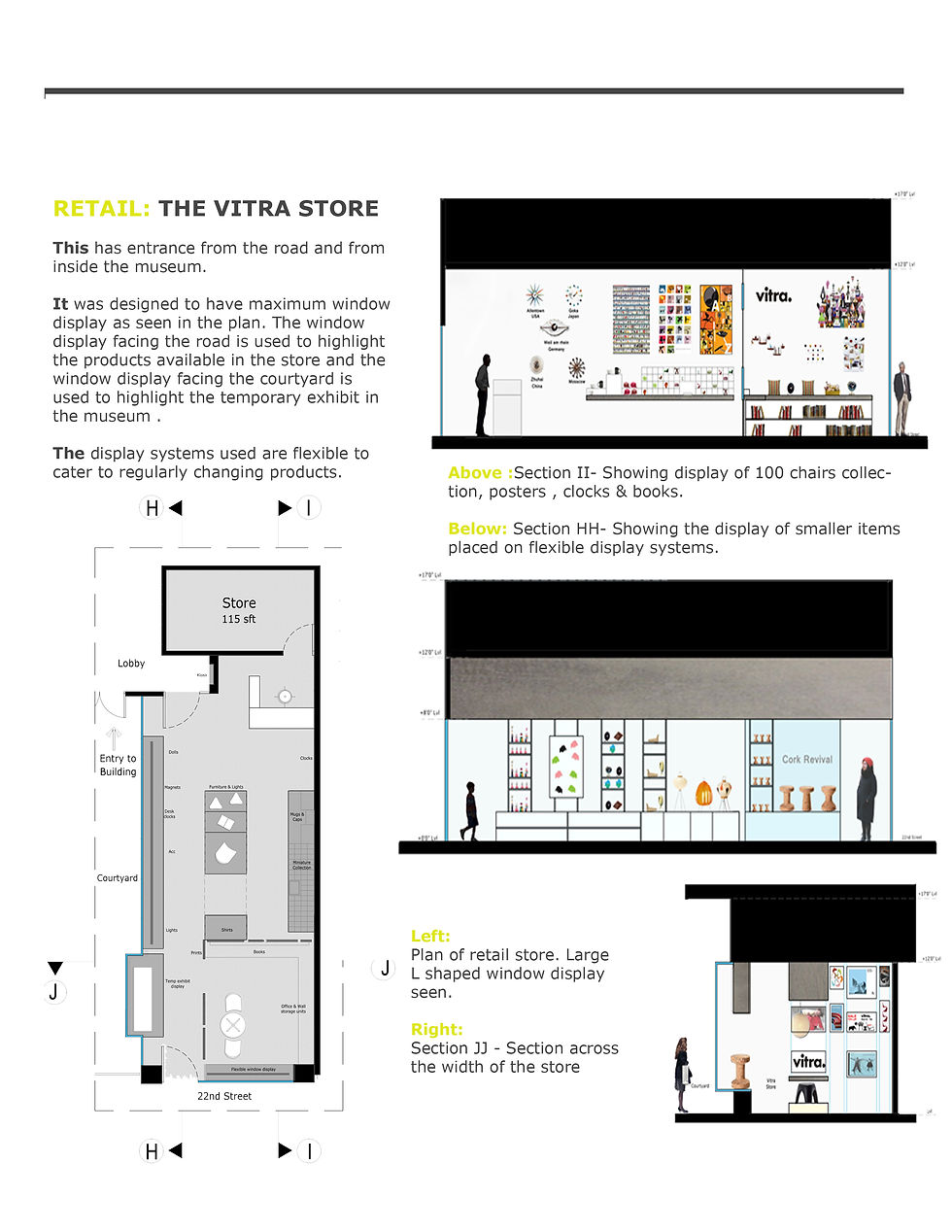Adithi Shetty
Architect & Interior Designer
WORK @ PRATT




















Project |01
Project |01 Oasis in a Concrete Jungle
Office Space, Fall 2012
This project is an interior office space for an Ad agency of 45 employees. The site is the famous Pepsico Building located 500 Park avenue, NYC.
The concept for this project was Oasis in the Concrete Jungle and inspirations for the same was taken from The Hanging garden of Babylon. The Zen spaces was also studied and elements of zen spaces were brought into this project which are explained below.
The highlight of Zen office is an artfully designed oasis combining all elements of nature and outdoor elements to generate peace and calm, relieve anxiety and stress, allowing the mind to dream and be creative thereby promoting productivity at workplace. This Zen workplace has a relaxed feel with many natural landscapes to help people feel connected to the outdoors even when they have to be inside much of the day. Psychologists widely agree that nature has a therapeutic effect on people, so a Zen office can have a similar effect, helping people to stay energized and upbeat throughout the day.
The key design elements include:
Calming Colors , Greenscapes, Water & Environmentally Friendly Design












Project |02
Project | 02 Vitra Design Museum
Spring 2013
Vitra design museum project is divided to 4 phases in design namely: Master planning of the museum, Restaurant Design , Retail Design and the Temporary & Permanent exhibit design.
The building for this proposal was the old Dia Beacon building in NYC very close to the High Line. This four story building was originally a car parking garage hence has a giant car lift at the facade of the built form. The car lift in this proposal was a courtyard, which also created an interesting massing to the existing brick facade building. Large continues concrete wall and the linear long stairway are important components added to the existing architecture of the built form.
Both the Restaurant and the retail store are in Level 1 having direct street access and on either side of the courtyard. The Temporary and Permanent exhibit are located fro Level 2 to Level 4.














Project |03
Project |03 Life to Life
Organ Donation Exhibition
Fall 2013 - EDI Project
Mission :
To help raise awareness about organ donation and to encourage visitors to contribute to this noble cause.
Goals :
To encourage visitors to donate
To clarify the myths surrounding organ donation.
To throw light on the vast gap between demand and supply for organs leading to malpractices and black market.
To educate people on the procedure of organ donation.
Location :
Vanderbilt hall at The Grand Central, NYC
The Grand Central provides for an ideal spot as there is very high influx of people. Also being one of the major tourist destinations of the world, the exhibition has the advantage of reaching out to a gamut of ethnicities to persuade the visitors to sign up for this noble cause.
The exhibit consist pods arranged in a linear pattern on either side of the central passage isle. These pods are 4 different typologies and are repeated throughout the space . The 4 pods consists of different information such as :
Pod type 1: Emotional & Informative videos of Donors, Recipients and Doctors
Pod type 2: Statistics of various countries - Population Vs Number of Donors.
Pod type 3: Organs which can be donated with its Info
Pod Type 4: Black-market - Cost of various organs across the globe . This is an interactive touchscreen pod.
Just a sample of my work. To see more or discuss possible work >>